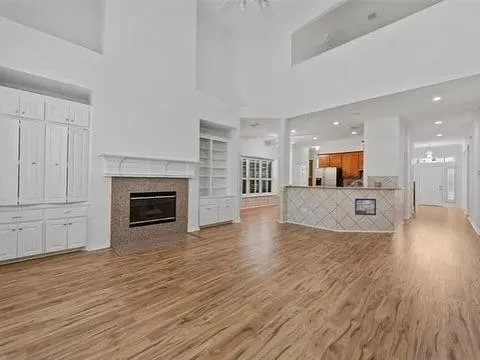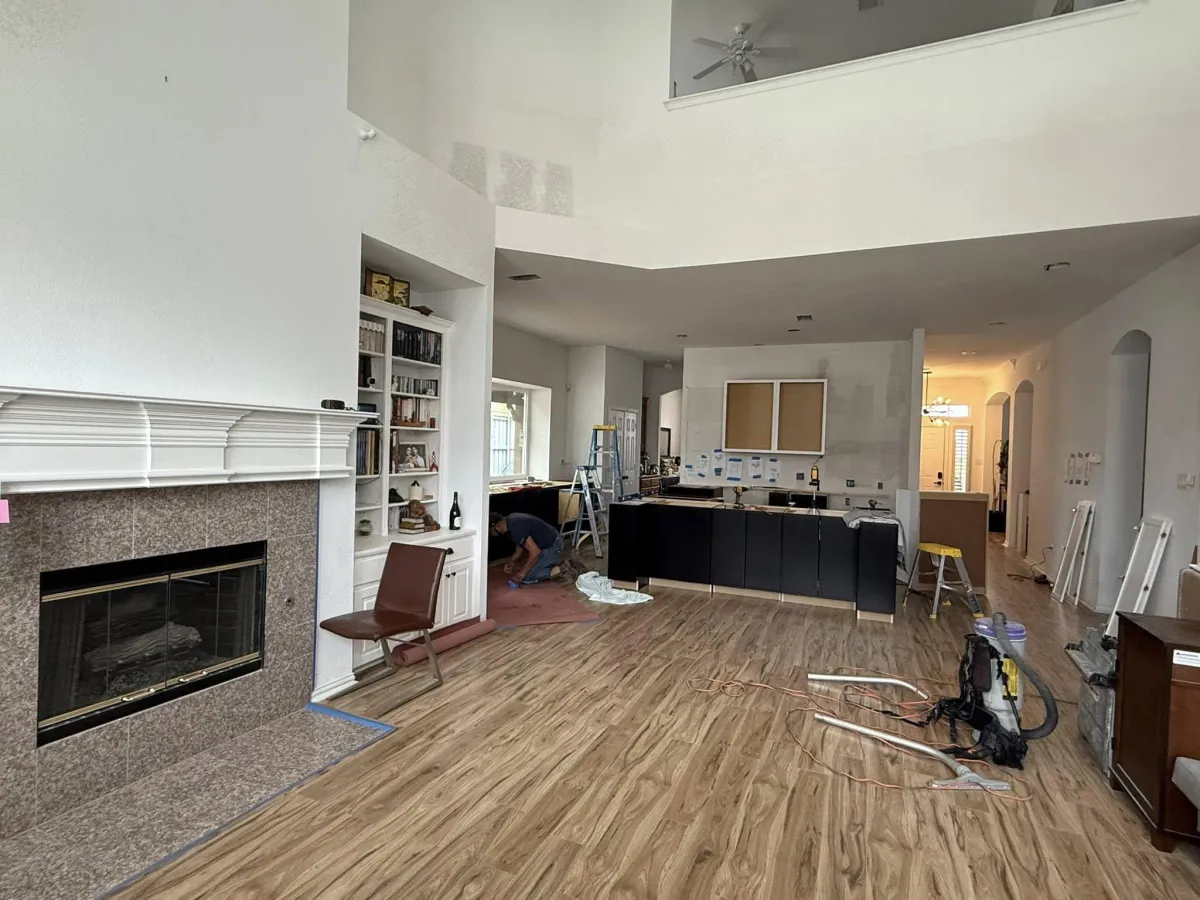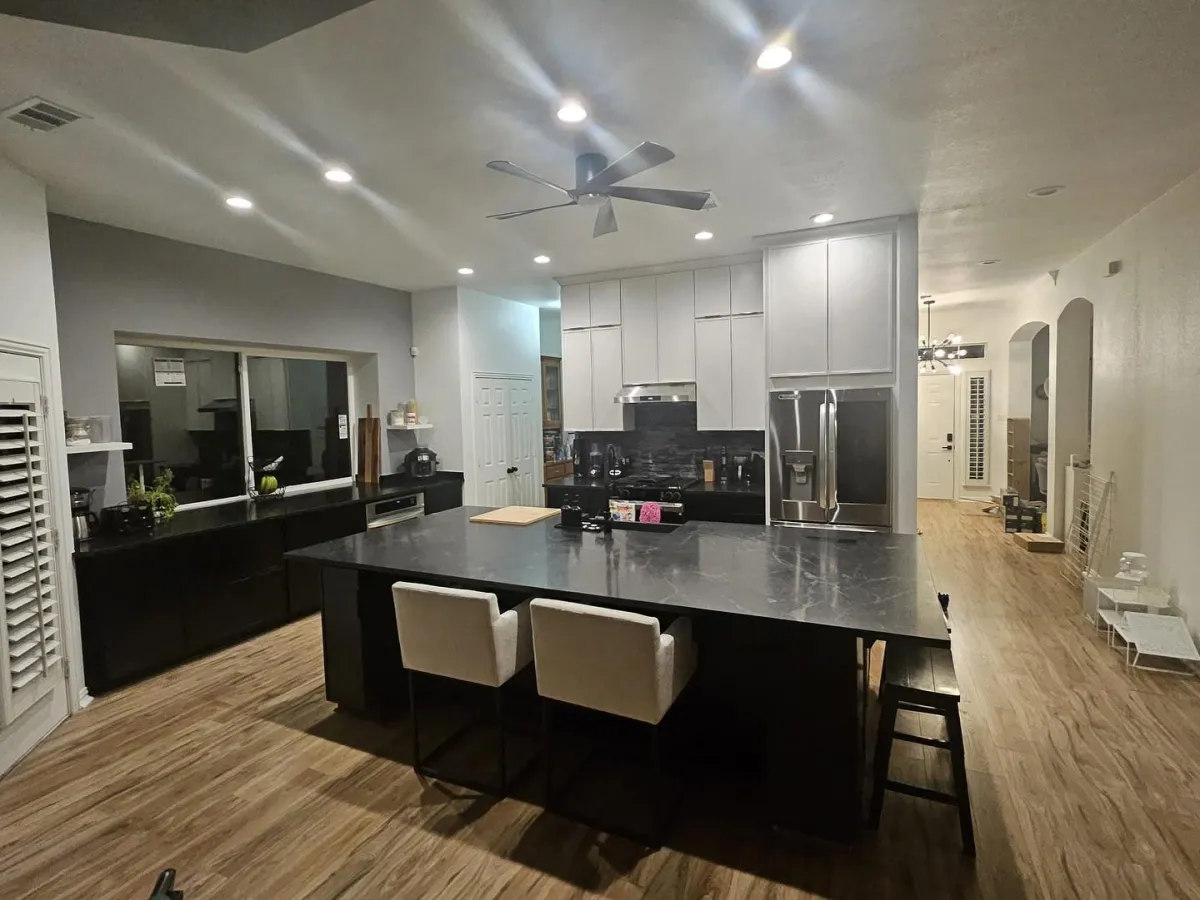
Structural Openings In Dallas
Structural Openings Experts
Serving Denton, Collin, Dallas and Tarrant Counties

We Move Walls
What Is Structural Openings?
A structural opening is when we cut into or modify a wall to create space for something bigger — like large windows, sliding glass doors, or a new entryway. It’s all about letting in more light, improving access, and making your space feel more open. The key is doing it in a way that keeps your home strong and safe, even after the wall is altered.

We Move Walls
When Is Wall Removal Necessary?
Structural openings are needed when you want to replace a small window with a bigger one, swap regular doors for large patio doors, or create a brand-new opening where there wasn’t one before. They’re also common when upgrading to modern glass walls or floor-to-ceiling windows. Anytime you’re altering a load-bearing wall for more space or light, you’ll need a proper structural opening.

We Move Walls
What Is Required For Structural Openings?
Making a structural opening means removing part of a load-bearing wall and adding the right supports to carry the weight above. That starts with a plan from a licensed engineer, choosing the right beams, and precise installation. It also requires experience to avoid cracks, sagging, or future problems. We handle everything — from dust control to the final clean finish — so your upgrade looks great and stays solid for years.
TESTIMONIALS
What Our Customers Say About Us
REVIEW US ON GOOGLE
⭐⭐⭐⭐⭐
The Process
3 Step Process For Your Structural Openings Needs

Contact Us
Start by completing the 'Get a Free Quote' form on our website to share your Structural Openings needs with us.

Schedule Your Estimate
Next, we'll arrange a property visit at a time that works for you to provide an in-person estimate for your Structural Openings needs.

Get The Job Done
After you approve our estimate, we'll schedule a date to complete the job. Our team will work hard to exceed your expectations!
Request A Free Structural Openings Quote
GET A FREE QUOTE

BUSINESS
SERVICES
SERVICE AREAS
OPERATING HOURS
Sun: Closed
Mon: 9:00am - 5:00pm
Tue: 9:00am - 5:00pm
Wed: 9:00am - 5:00pm
Thu: 9:00am - 5:00pm
Fri: 9:00am - 5:00pm
Sat: 9:00am - 5:00pm